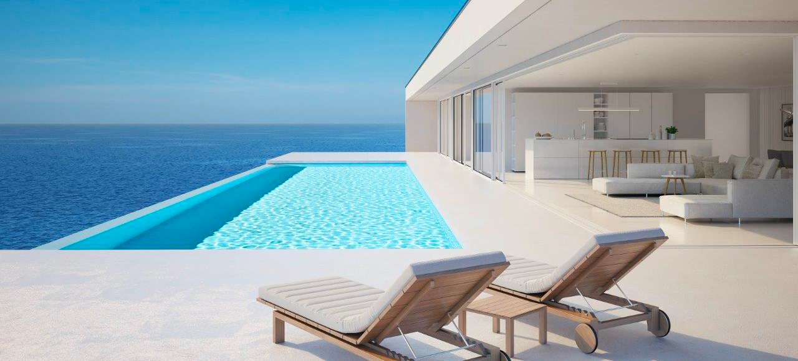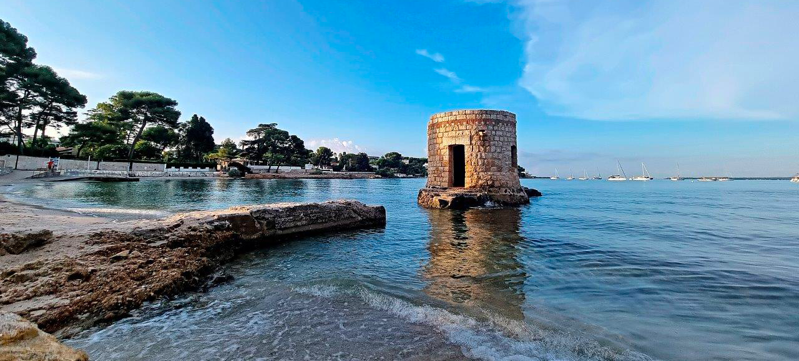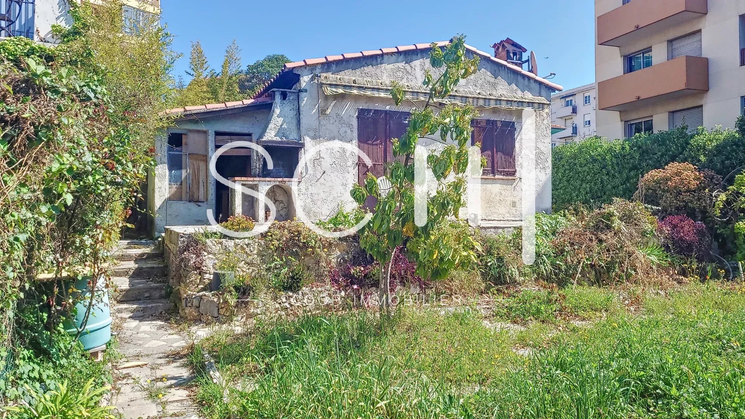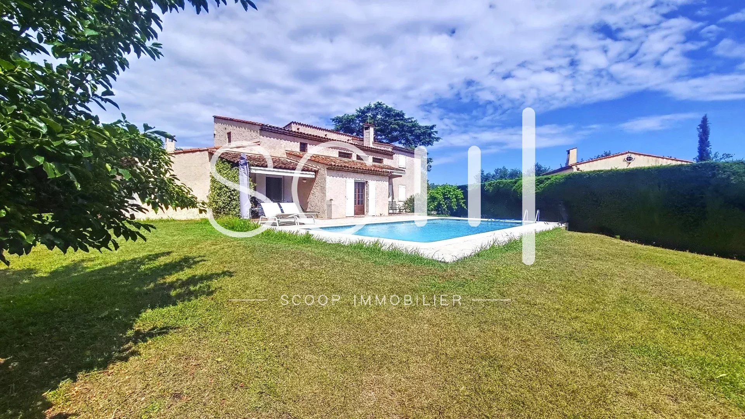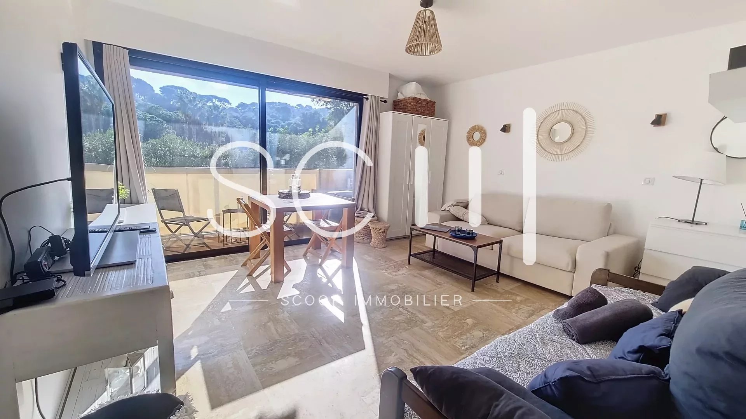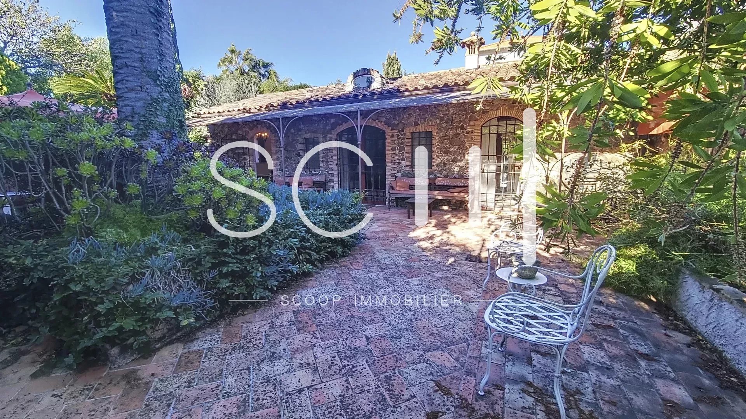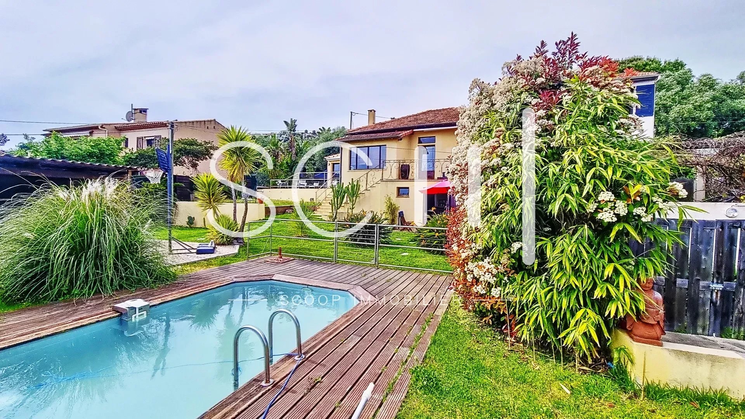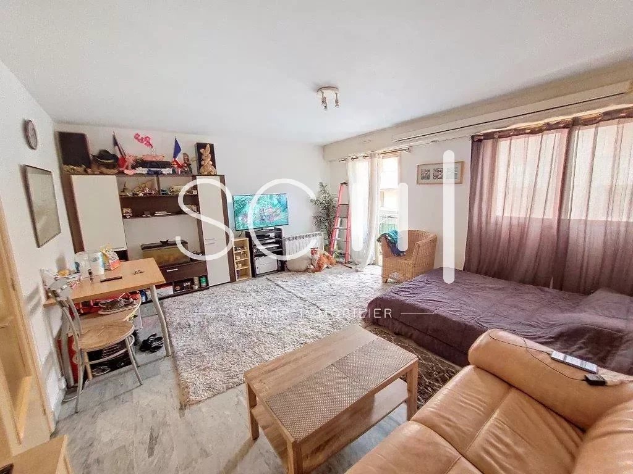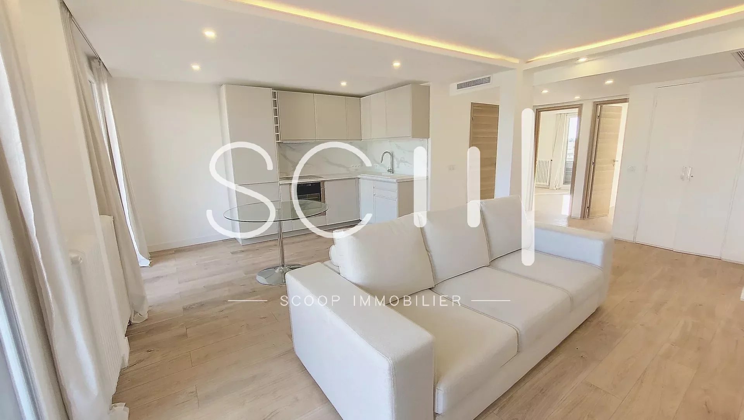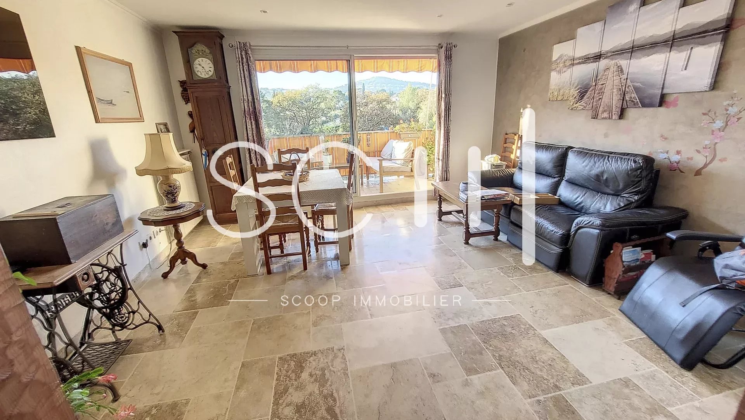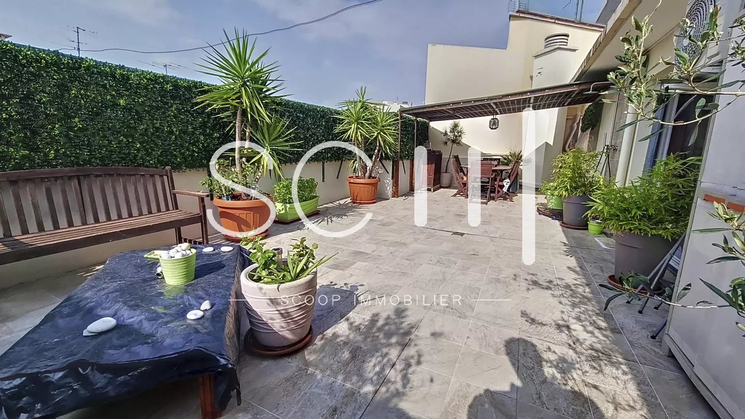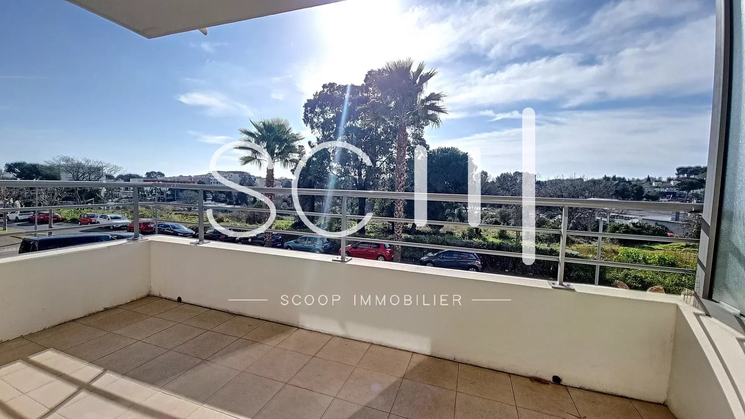SCOOP IMMOBILIER
« Scoop immobilier est une agence présente sur le bassin antibois depuis 1989 et notre métier est la réussite de votre projet immobilier.
Pour être le plus précis sur nos estimations de vente nous nous basons sur nos archives, notre savoir et nos connaissances du marché immobilier.
Si vous voulez vendre votre bien immobilier si vous voulez acheter un nouveau logement c’est chez nous qu’il faut s’adresser, notre équipe dynamique fera le maximum pour que votre projet se réalise. »

SCOOP IMMOBILIER
27/29 Bd Albert 1er
06600 Antibes
Téléphone : +33 (0)4 93 34 56 66
Fax : +33 (0)4 93 34 69 85

